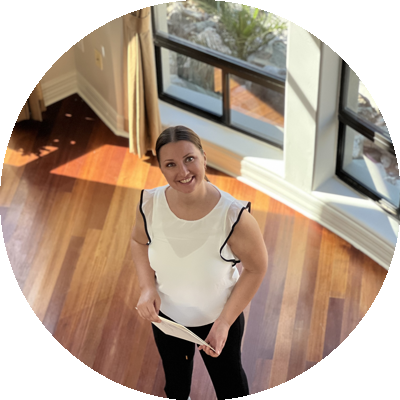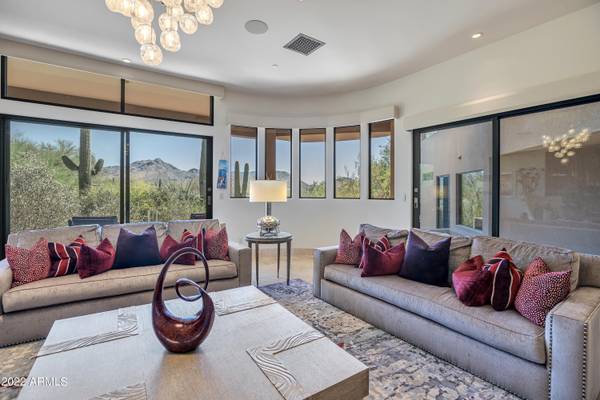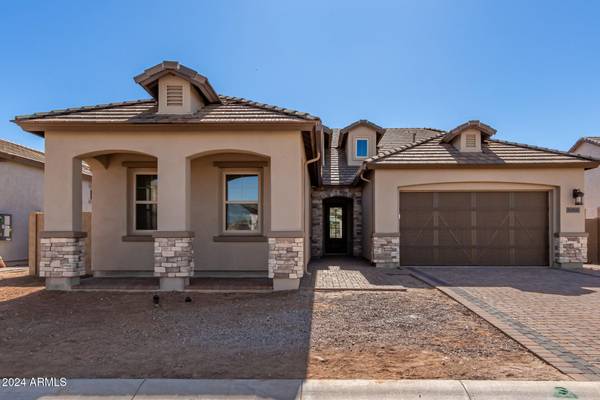30-YEAR MORTGAGE RATE

7 Beds
9.5 Baths
12,307 SqFt
7 Beds
9.5 Baths
12,307 SqFt
Key Details
Property Type Single Family Home
Sub Type Single Family - Detached
Listing Status Active
Purchase Type For Sale
Square Footage 12,307 sqft
Price per Sqft $552
Subdivision Desert Highlands Phase 1
MLS Listing ID 6476411
Style Other (See Remarks)
Bedrooms 7
HOA Fees $1,800/mo
HOA Y/N Yes
Originating Board Arizona Regional Multiple Listing Service (ARMLS)
Year Built 2001
Annual Tax Amount $11,415
Tax Year 2024
Lot Size 2.629 Acres
Acres 2.63
Property Description
Step onto the pavered, circular drive, and you'll be greeted by a private garden courtyard with lush landscapes, setting the tone for the remarkable lifestyle that awaits. This home underwent a remarkable $6 million total re-imagination in 2019, resulting in a smart, transitional luxury masterpiece. Every detail meticulously curated, and no expense spared to create this stunning residence.
Inside the main home, you'll find an array of sophisticated spaces, perfect for hosting large gatherings, as well as comfortable, light-filled areas for casual everyday living. The state-of-the-art features and top-of-the-line finishes make this home truly exceptional. A remarkable value, priced well below pre-listing appraisal.
The first level of the main home boasts a formal living room, elegant dining room, four of the five en suite bedrooms, a spacious office, media room, and not one, but two wine cellars. The fifth guest ensuite (on the 2nd level) opens to a private deck featuring down valley views.
The chef's kitchen is a delight with upgraded appliances, oversized Sub Zero refrigerator, a Wolf range with six burners and multiple ovens. And let's not forget the Miele built-in plumbed coffee system to kickstart your day in the best way possible. The custom furniture grade cabinetry is not only abundant but exquisitely topped with gorgeous Matterhorn granite, adding to the allure of the kitchen.
From the kitchen, you'll find seamless transitions to the light and airy breakfast room and inviting family room, with telescoping glass sliding doors leading to multiple extended covered patios and private gardens, offering magnificent views from every angle.
As you explore further, you'll discover the private primary suite, occupying the south wing of the main level. This luxurious oasis features a relaxing sitting area, direct patio access to the pool and spa, and a resort-inspired bath retreat with mesmerizing mountain views from the spectacular blue marble topped jetted tub. Dual custom vanities, water closets, and a generously sized shower with multiple heads complete this lavish bathroom, along with dual custom walk-in closets.
On the other side of the home, beyond the 50' gallery, Desert Highlands #1 offers a large and spacious casita. Thoughtfully designed with privacy in mins, its single-level layout ensures easy accessibility for those who prefer a step-free environment. The casita features its own private courtyard entrance, allowing guests to come and go as they please without intruding on the main living areas. The well-appointed guest casita offers tranquil living space, a full Wolf/Sub Zero kitchen, two en suite bedrooms with personal patios, private laundry room and an attached garage.
Beyond the diving pool, a true entertainer's paradise awaits with a 2,576 square foot fun-filled cabana. This vibrant space boasts a full-sized kitchen, a massive wet bar, four wall-mounted TVs, and game room . The cabana opens up to the pool area with automated telescoping sliding windows, overlooking the swim-up bar. And for a unique experience, the "Dive-In movie screen" is stored above the swim-up bar, allowing you to enjoy your favorite films while relaxing in the pool.
The primary home, guest casita, cabana, and ramada seamlessly encircle the backyard retreat, creating a completely private oasis. The outdoor living space is unlike any other, featuring an expansive heated pool, spa, three gas fire pits, two waterfalls, misters under the ramada for added comfort, a water slide, custom outdoor kitchen and a swim-up bar! You can also indulge in a huge conditioned gymnastics space, complete with a trampoline, tumble track, and foam pit, complemented by a convenient full bathroom.
The home is fully automated with Control 4 technology, offering modern convenience in the heart of the Sonoran Desert. For the car enthusiasts, there is a possibility of 12+ parking to accommodate your prized collection.
Desert Highlands Golf Club, a private guard-gated community, provides an idyllic setting for this exceptional estate. As a resident, you'll have access to an 18-hole Jack Nicklaus Signature course, a Gary Panks designed 18-hole putting course, a 7,700 sq. ft. state-of-the-art fitness center, 13 tennis courts with various surfaces, pickle ball courts, fishing pond, dog park, and a meandering walking/biking path throughout the community. After enjoying these amenities, unwind at Jack's Pub or indulge in formal dining at the Ventana Dining room.
Welcome to your new home at Desert Highlands #1, where the possibilities for luxury living and unforgettable experiences are endless.
Location
State AZ
County Maricopa
Community Desert Highlands Phase 1
Direction N on Pima Rd., East on Happy Valley Rd around the first round-a-bout to Golf Club Dr. At Desert Highlands Gate Security will provide directions to the home.
Rooms
Other Rooms Guest Qtrs-Sep Entrn, ExerciseSauna Room, Media Room, Family Room, BonusGame Room
Guest Accommodations 2576.0
Master Bedroom Downstairs
Den/Bedroom Plus 9
Separate Den/Office Y
Interior
Interior Features Master Downstairs, Eat-in Kitchen, Breakfast Bar, 9+ Flat Ceilings, Central Vacuum, Drink Wtr Filter Sys, Fire Sprinklers, Vaulted Ceiling(s), Wet Bar, Kitchen Island, Pantry, 2 Master Baths, Bidet, Double Vanity, Full Bth Master Bdrm, Separate Shwr & Tub, Tub with Jets, High Speed Internet, Smart Home, Granite Counters
Heating Natural Gas
Cooling Refrigeration, Programmable Thmstat, Ceiling Fan(s)
Flooring Stone, Wood
Fireplaces Type Other (See Remarks), 3+ Fireplace, Exterior Fireplace, Fire Pit, Family Room, Gas
Fireplace Yes
Window Features Mechanical Sun Shds
SPA Heated,Private
Exterior
Exterior Feature Balcony, Circular Drive, Covered Patio(s), Gazebo/Ramada, Misting System, Patio, Private Street(s), Private Yard, Storage, Built-in Barbecue, Separate Guest House
Garage Attch'd Gar Cabinets, Dir Entry frm Garage, Electric Door Opener, Extnded Lngth Garage, Over Height Garage, Separate Strge Area, Temp Controlled, Tandem, Electric Vehicle Charging Station(s)
Garage Spaces 12.0
Garage Description 12.0
Fence Block
Pool Variable Speed Pump, Diving Pool, Fenced, Heated, Lap, Private
Community Features Gated Community, Pickleball Court(s), Community Pool Htd, Community Pool, Guarded Entry, Golf, Tennis Court(s), Biking/Walking Path, Clubhouse, Fitness Center
Amenities Available Self Managed
Waterfront No
View City Lights, Mountain(s)
Roof Type Tile,Foam
Accessibility Accessible Door 32in+ Wide, Zero-Grade Entry, Remote Devices, Mltpl Entries/Exits, Lever Handles, Hard/Low Nap Floors
Parking Type Attch'd Gar Cabinets, Dir Entry frm Garage, Electric Door Opener, Extnded Lngth Garage, Over Height Garage, Separate Strge Area, Temp Controlled, Tandem, Electric Vehicle Charging Station(s)
Private Pool Yes
Building
Lot Description Corner Lot, Desert Back, Desert Front, Cul-De-Sac, Natural Desert Back, Auto Timer H2O Front, Auto Timer H2O Back
Story 2
Builder Name G & T
Sewer Public Sewer
Water City Water
Architectural Style Other (See Remarks)
Structure Type Balcony,Circular Drive,Covered Patio(s),Gazebo/Ramada,Misting System,Patio,Private Street(s),Private Yard,Storage,Built-in Barbecue, Separate Guest House
Schools
Elementary Schools Desert Sun Academy
Middle Schools Sonoran Trails Middle School
High Schools Cactus Shadows High School
School District Cave Creek Unified District
Others
HOA Name Desert Highlands
HOA Fee Include Maintenance Grounds,Street Maint
Senior Community No
Tax ID 217-04-011-A
Ownership Fee Simple
Acceptable Financing Conventional, Owner May Carry
Horse Property N
Listing Terms Conventional, Owner May Carry

Copyright 2024 Arizona Regional Multiple Listing Service, Inc. All rights reserved.
REQUEST MORE INFORMATION ON THIS PROPERTY

Katrina Golikova
Real Estate Professional | License ID: SA696603000
Real Estate Professional License ID: SA696603000
READY TO TAKE THE NEXT STEP?
I OFFER PROFESSIONAL REPRESENTATION SERVICES:
BUYER REPRESENTATION
AZiqueHomes.com has a very specific meaning – being a derivative from the word “unique” combined with Arizona Style Living, we get a truly exquisite and AZique local vibe here in everything you can think of as your daily routine: people you meet, homes you see, style, way of living, cost of living, traffic, perspectives and fantastic atmosphere. It’s aaall here. And it’s AZique, second to nothing:)
Thus as a real estate consultant I am visioning my mission as being a go to local real estate expert, who provides not just high quality service, valuable market knowledge and finds you a home, but creates an immersive experience whether you are a local buyer, or come from another state or country – You get way beyond just numbers and service, You feel connected to this unique place on Earth and to the local community.
Reach out right away to discuss, what are You looking for, what opportunities are and to envision the plan to reach Your real estate goals.
SELLER REPRESENTATION
Unlocking the door to your next chapter isn’t just a transaction; it’s a deeply personal journey, rooted in the vibrant tapestry of our community. As a local professional and fellow admirer of the unique AZique life, I don’t just sell homes; I craft narratives. Your home isn’t just a property; it’s a piece of our shared story. Let’s navigate this path together, ensuring that your sale isn’t just successful, but uniquely tailored to the heartbeat of our community. Your journey is my commitment, your success is our shared triumph.
Connect right away to discuss the path to successful listing and closing on your property and to evaluate Your opportunities.
HAND PICKED CURATED
DESIGN & STYLING IDEAS FOR YOU
Explore handpicked curated disign and styling ideas for Your AZique Home, stay in the know of lates trends, new features, construction tips, designer look a likes and so much more!
Click for more details ----->

NEARBY SCHOOLS & PROPERTIES
MORTGAGE CALCULATOR

AZiQUE CiTiES GUiDE

WHERE TO GOLF IN THE VALLEY
FOLLOW ME ON INSTAGRAM
- HISTORIC HOMES FOR SALE
- FORECLOSURES AND BANK PROPERTIES
- AUCTIONS AND PRE-FORECLOSURES
- PRE-FORECLOSURES AND SHORT SALES
- PROPERTIES BUILT BEFORE 2000s IN GREATER PHOENIX AREA
- PRE 2000s SINGLE FAMILY HOMES IN GREATER PHOENIX AREA
- VACANT LAND IN THE CORE OF GREATER PHOENIX
- PROPERTIES CLOSE TO BUSINESS DISTRICTS IN GREATER PHOENIX
- RENTAL PROPERTIES FOR SALE
- 4+ BEDROOM PROPERTIES CLOSE TO BUSINESS LOCATIONS
RECENT PRICE DROP
NEW LISTINGS
- 1/28 28New
$619,000
3 Beds2 Baths1,592 SqFt1170 N 87TH Place, Scottsdale, AZ 85257
Single Family Home
Listed by Chris R. Nace of Arizona Best Real Estate

- 3DNew
$440,000
2 Beds2 Baths1,172 SqFt9550 E THUNDERBIRD Road #155, Scottsdale, AZ 85260
Condo
Listed by Max Shadle of Redfin Corporation

- 1/48 48New
$950,000
3 Beds2.5 Baths2,121 SqFt2823 N 58TH Street, Scottsdale, AZ 85257
Single Family Home
Listed by Carol A. Royse of Your Home Sold Guaranteed Realty

- Ancala Country Club
- The Boulders
- Mirabel Club Golf Club
- Desert Mountain Golf Club
- Gainey Ranch Golf Club and Community
- McCormick Ranch
- Desert Highlands Golf Club
- DC Ranch
- Grayhawk Country Club
- Troon Golf Club
- Estancia
- Silverleaf
- Tatum Ranch
- Terravita
- Whisper Rock
- Trilogy
- Legend Trail
- Pinnacle Peak Country Club
- Arizona Biltmore Golf Club
- Eagle Mountain
- FireRock
- Moon Valley Country Club
- Dove Valley Ranch Golf Club
- Trilogy Golf Club at Vistancia
- Tonto Verde
- Anthem Golf and Country Club
- The Legacy
- Ahwatukee Foothills
- Moonridge Golf Estates
- Arrowhead Country Club
- Las Sendas Golf Club
- Apache Wells Country Club
- Viewpoint Golf Resort
- Fountain of the Sun Country Club
- Alta Mesa Golf Club
- Sunland Village Golf Club
- Ocotillo Golf Club
- Sunbird Golf Resort
- Lone Tree Golf Club
- Seville Golf and Country Club
- Power Ranch Golf Club
- Villages at Queen Creek
- The Golf Club at Johnson Ranch
- Encanterra, a Trilogy Resort Community
- Ahwatukee Foothills
- HOMES with POOL
- PATIO HOMES & TOWNHOUSES
- CONDOS with POOL&SPA
- MODERN CONDOS
- NO HOA
- ADULT COMMUNITIES
- ACTIVE LIFESTYLE
- HOMES in LAKE SUBDIVISIONS FOR RENT
- HOMES IN GOLF COMMUNITIES
- HISTORIC DISTRICT
- CLOSE TO GREENBELT
- ARCHITECTURAL HOMES
- HOMES with RV GATE/GARAGE
- MOBILE HOMES FOR RENT
- COMMERCIAL PROPERTIES FOR RENT
- Properties for Sale in North Phoenix, AZ
- Properties For Sale in Scottsdale, AZ
- Properties For Sale in Biltmore Circle, AZ
- Properties For Sale in Paradise Valley, AZ
- Properties For Sale in Tempe, AZ
- Properties for Sale in West Mesa, AZ
- Properties For Sale in Central Corridor, Phoenix, AZ
- Properties for Sale in Phoenix City Center
- Properties For Sale in Phoenix, AZ
- Properties For Sale in Mesa, AZ
- Properties For Sale in Cave Creek, AZ
- Properties For Sale in Carefree, AZ
- Properties for Sale in Rio Verde, AZ
- Properties for Sale in New River, AZ
- Properties For Sale in Fountain Hills, AZ
- Properties For Sale in Gilbert, AZ
- Properties For Sale in Chandler, AZ
- Properties For Sale in Ahwatukee, Phoenix, AZ
- Properties for Sale in Ahwatukee Foothills, AZ
- Properties for Sale in Peoria, AZ
- Properties for Sale in North Peoria, AZ
- Properties for Sale in Surprise, AZ
- Properties for Sale in Litchfield Park, AZ
- Properties for Sale in Glendale, AZ
- Properties for Sale in Laveen, AZ
- Properties for Sale in Tolleson, AZ
- Properties for Sale in Avondale, AZ
- Properties for Sale in Goodyear, AZ
- Properties for Sale in Sun City West, AZ
- Properties for Sale in Sun City East, AZ
- Properties For Sale in Guadalupe, AZ
- Properties for Sale in East Mesa, AZ
- Properties for Sale in Apache Junction, AZ
- Properties for Sale in San Tan Valley, AZ
- Properties for Sale in Queen Creek, AZ
- Properties for Sale Around ASU Area, AZ
- Properties for Sale Around Old Town Scottsdale, AZ
- Properties for Sale in Kierland Area, AZ
- Properties for sale in DC Ranch, AZ
- Properties For Sale in Desert Ridge, Green Valley, AZ
- Properties for Sale Along the Green Belt, AZ
- Properties for Sale in Desert Hills, AZ
- Properties For Sale in 85018
- Properties for Sale in 85020
- Properties for Sale in 85022
- Properties for Sale in 85032
- Properties for Sale in 85042
- Properties for Sale in 85048
- Properties for Sale in 85050
- Properties for Sale in 85086
- Properties for Sale in 85201
- Properties for Sale in 85202
- Properties for Sale in 85203
- Properties for Sale in 85204
- Properties for Sale in 85205
- Properties for Sale in 85206
- Properties for Sale in 85207
- Properties for Sale in 85208
- Properties for Sale in 85209
- Properties for Sale in 85210
- Properties for Sale in 85212
- Properties for Sale in 85213
- Properties for Sale in 85215
- Properties for Sale in 85224
- Properties for sale in 85225
- Properties for Sale in 85226
- Properties for Sale in 85233
- Properties for Sale in 85234
- Properties for Sale in 85248
- Properties for Sale in 85249
- Properties for Sale in 85253
- Properties for Sale in 85255
- Properties for Sale in 85262
- Properties for Sale in 85263
- Properties for Sale in 85268
- Properties for Sale in 85286
- Properties for Sale in 85295
- Properties for Sale in 85296
- Properties for Sale in 85297
- Properties for Sale in 85298
- Properties for Sale in 85301
- Properties for Sale in 85302
- Properties for Sale in 85303
- Properties for Sale in 85304
- Properties for Sale in 85305
- Properties for Sale in 85306
- Properties for Sale in 85307
- Properties for Sale in 85308
- Properties for Sale in 85310
- Properties for Sale in 85331
- Properties for Sale in 85345
- Properties for Sale in 85374
- Properties for Sale in 85377
- Properties for Sale in 85379
- Properties for Sale in 85381
- Properties for Sale in 85382
- Properties for Sale in 85383
- Properties for Sale in 85387
- Properties for Sale in 85388















